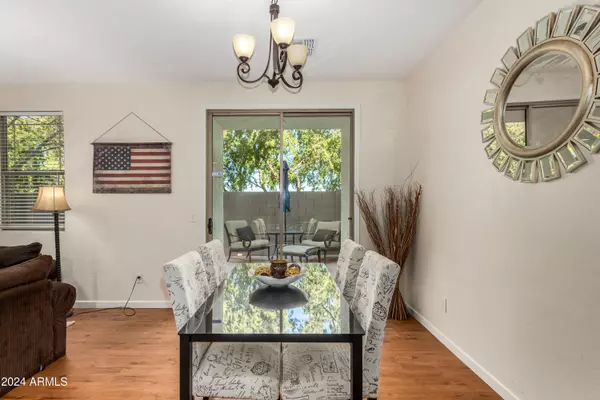
2840 E DUNBAR Drive Phoenix, AZ 85042
3 Beds
2.5 Baths
1,439 SqFt
UPDATED:
11/21/2024 06:16 PM
Key Details
Property Type Townhouse
Sub Type Townhouse
Listing Status Active
Purchase Type For Sale
Square Footage 1,439 sqft
Price per Sqft $250
Subdivision Hunter Ridge Phase 1 Condominium Amd
MLS Listing ID 6786620
Bedrooms 3
HOA Fees $310/mo
HOA Y/N Yes
Originating Board Arizona Regional Multiple Listing Service (ARMLS)
Year Built 2006
Annual Tax Amount $1,449
Tax Year 2024
Lot Size 761 Sqft
Acres 0.02
Property Description
Location
State AZ
County Maricopa
Community Hunter Ridge Phase 1 Condominium Amd
Direction West on Baseline to entrance of community, Left once in community, right at Dunbar to address.
Rooms
Den/Bedroom Plus 3
Separate Den/Office N
Interior
Interior Features Pantry, Full Bth Master Bdrm, High Speed Internet
Heating Electric
Cooling Refrigeration
Flooring Carpet, Vinyl, Tile
Fireplaces Number No Fireplace
Fireplaces Type None
Fireplace No
Window Features Dual Pane
SPA None
Exterior
Exterior Feature Patio, Private Yard, Sport Court(s)
Garage Dir Entry frm Garage, Electric Door Opener
Garage Spaces 2.0
Garage Description 2.0
Fence Block
Pool None
Community Features Gated Community, Community Spa Htd, Community Spa, Community Pool Htd, Community Pool, Playground, Biking/Walking Path
Amenities Available Management
Waterfront No
Roof Type Tile
Private Pool No
Building
Lot Description Gravel/Stone Back
Story 2
Builder Name KB Homes
Sewer Public Sewer
Water City Water
Structure Type Patio,Private Yard,Sport Court(s)
New Construction Yes
Schools
Elementary Schools T G Barr School
Middle Schools T G Barr School
High Schools South Mountain High School
School District Phoenix Union High School District
Others
HOA Name Hunter Ridge Comm
HOA Fee Include Maintenance Grounds,Street Maint,Water,Maintenance Exterior
Senior Community No
Tax ID 122-96-688
Ownership Fee Simple
Acceptable Financing Conventional, FHA, VA Loan
Horse Property N
Listing Terms Conventional, FHA, VA Loan

Copyright 2024 Arizona Regional Multiple Listing Service, Inc. All rights reserved.






