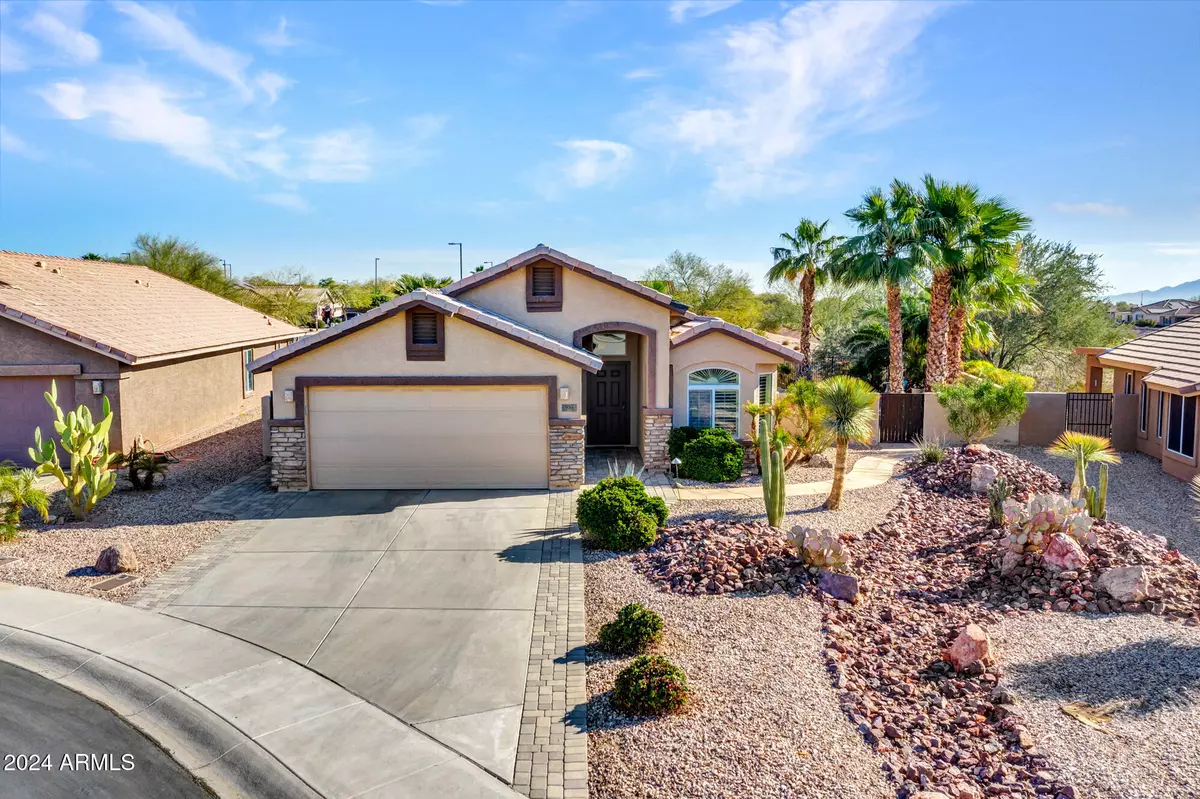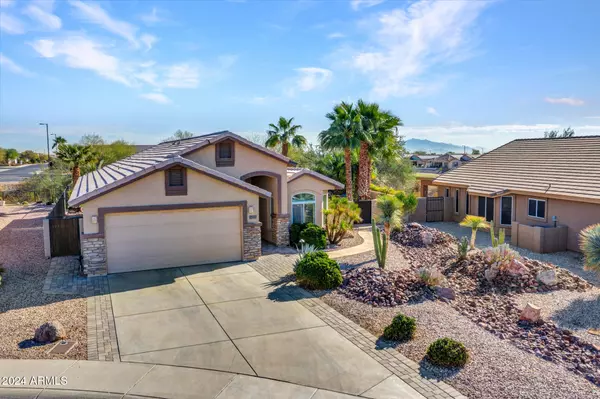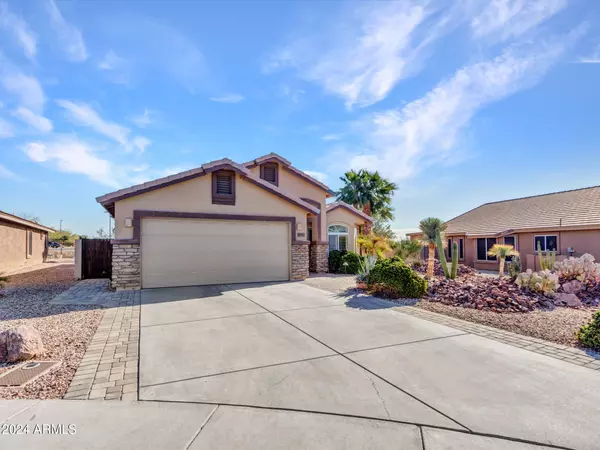533 S 230TH Avenue Buckeye, AZ 85326
3 Beds
2 Baths
1,443 SqFt
UPDATED:
01/02/2025 09:42 PM
Key Details
Property Type Single Family Home
Sub Type Single Family - Detached
Listing Status Active Under Contract
Purchase Type For Sale
Square Footage 1,443 sqft
Price per Sqft $269
Subdivision Sundance Parcel 13
MLS Listing ID 6792398
Style Contemporary
Bedrooms 3
HOA Fees $326/qua
HOA Y/N Yes
Originating Board Arizona Regional Multiple Listing Service (ARMLS)
Year Built 2005
Annual Tax Amount $2,754
Tax Year 2024
Lot Size 7,411 Sqft
Acres 0.17
Property Description
Location
State AZ
County Maricopa
Community Sundance Parcel 13
Direction From I-10, Head S on Watson Rd, Left on W Sundance AVE, Left on Sundance PKWY, Right on 230th Ln, Left of Moonlight Path which turns into 230th Ave, home will be on the left.
Rooms
Other Rooms Great Room
Master Bedroom Split
Den/Bedroom Plus 3
Separate Den/Office N
Interior
Interior Features Eat-in Kitchen, Breakfast Bar, Soft Water Loop, Vaulted Ceiling(s), Pantry, 3/4 Bath Master Bdrm, Double Vanity, High Speed Internet, Laminate Counters
Heating Electric
Cooling Both Refrig & Evap, Ceiling Fan(s), Evaporative Cooling, Programmable Thmstat, Refrigeration
Flooring Carpet, Laminate, Tile
Fireplaces Number No Fireplace
Fireplaces Type None
Fireplace No
Window Features Dual Pane,Vinyl Frame
SPA None
Laundry WshrDry HookUp Only
Exterior
Exterior Feature Covered Patio(s), Built-in Barbecue
Parking Features Attch'd Gar Cabinets, Dir Entry frm Garage, Electric Door Opener
Garage Spaces 2.0
Garage Description 2.0
Fence Block, Wrought Iron
Pool Heated, Private
Community Features Pickleball Court(s), Community Spa Htd, Community Spa, Community Pool Htd, Community Pool, Community Media Room, Golf, Tennis Court(s), Biking/Walking Path, Clubhouse, Fitness Center
Utilities Available Propane
Amenities Available Management
View Mountain(s)
Roof Type Tile
Accessibility Lever Handles, Bath Lever Faucets
Private Pool Yes
Building
Lot Description Sprinklers In Rear, Sprinklers In Front, Desert Back, Desert Front, On Golf Course, Auto Timer H2O Front, Auto Timer H2O Back
Story 1
Builder Name Meritage Homes
Sewer Public Sewer
Water City Water
Architectural Style Contemporary
Structure Type Covered Patio(s),Built-in Barbecue
New Construction No
Schools
School District Buckeye Union High School District
Others
HOA Name SUNDANCE Adult
HOA Fee Include Maintenance Grounds
Senior Community Yes
Tax ID 504-19-506
Ownership Fee Simple
Acceptable Financing Conventional, FHA, VA Loan
Horse Property N
Listing Terms Conventional, FHA, VA Loan
Special Listing Condition Age Restricted (See Remarks)

Copyright 2025 Arizona Regional Multiple Listing Service, Inc. All rights reserved.





