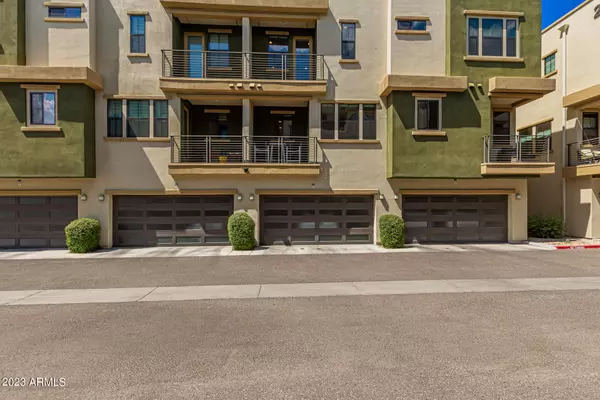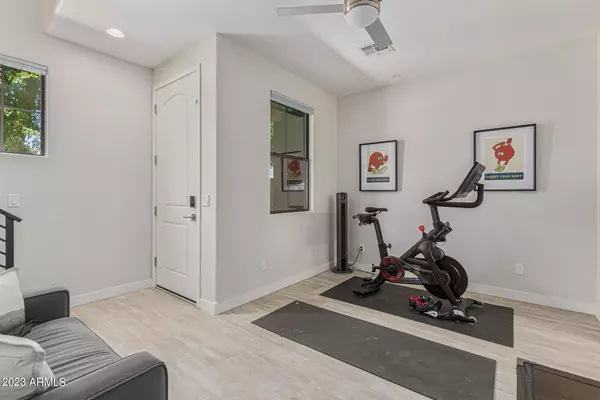$512,000
$527,500
2.9%For more information regarding the value of a property, please contact us for a free consultation.
4235 N 26TH Street #3 Phoenix, AZ 85016
2 Beds
3 Baths
1,575 SqFt
Key Details
Sold Price $512,000
Property Type Townhouse
Sub Type Townhouse
Listing Status Sold
Purchase Type For Sale
Square Footage 1,575 sqft
Price per Sqft $325
Subdivision Biltmore Living Townhomes Condominium Units 1-40
MLS Listing ID 6560433
Sold Date 10/20/23
Style Contemporary
Bedrooms 2
HOA Fees $298/mo
HOA Y/N Yes
Originating Board Arizona Regional Multiple Listing Service (ARMLS)
Year Built 2018
Annual Tax Amount $2,331
Tax Year 2022
Lot Size 763 Sqft
Acres 0.02
Property Description
Welcome to luxurious Biltmore Living, a boutique gated community thoughtfully planned that features the perfect outdoor haven with a lush courtyard, pool & spa, multiple bike racks & grilling area that invites you to unwind and soak up the sun.
This stunning townhouse exudes contemporary elegance and offers a desirable living experience. Nestled in one of the most sought-after neighborhoods, this residence combines style, convenience, and sophistication.
As you enter, you are greeted by a spacious sitting area, 1/2 bath and direct access to the oversize two car garage. Sunlight floods the interior with large windows , setting the tone for the entire home.
The main level boasts a beautifully designed open-concept layout that provides a seamless flow between the living spaces, creating inviting and spacious atmosphere. Adjacent to the living room, you'll find a gourmet kitchen that is sure to delight any culinary enthusiast. Featuring stainless steel appliances, elegant countertops, and ample storage, this kitchen is as functional as it is visually stunning.
As you ascend to the upper levels, you'll discover the private retreats of this townhouse. The master suite is a luxurious haven, offering an oversize room with its generous proportions, walk-in closet, and spa-like en-suite bathroom, this space caters to your every need. The additional spacious bedroom provides versatility, whether for guests, family members, or a home office.
Beyond the remarkable features of this townhouse, the Biltmore area itself is known for its upscale lifestyle and convenient amenities. From world-class dining and shopping at the Biltmore Fashion Park to the renowned Arizona Biltmore Resort and Spa, you'll have access to an abundance of recreational and entertainment options right at your doorstep.
Location
State AZ
County Maricopa
Community Biltmore Living Townhomes Condominium Units 1-40
Direction From Indian School Road turn right onto 26th St. then turn right into the Gated community.
Rooms
Other Rooms Great Room
Master Bedroom Upstairs
Den/Bedroom Plus 3
Separate Den/Office Y
Interior
Interior Features Upstairs, Eat-in Kitchen, Breakfast Bar, 9+ Flat Ceilings, Soft Water Loop, 3/4 Bath Master Bdrm, Double Vanity, Granite Counters
Heating Electric
Cooling Refrigeration, Programmable Thmstat, Ceiling Fan(s)
Flooring Carpet, Laminate, Tile
Fireplaces Number No Fireplace
Fireplaces Type None
Fireplace No
Window Features Sunscreen(s),Dual Pane
SPA None
Exterior
Exterior Feature Balcony, Patio
Garage Dir Entry frm Garage, Electric Door Opener, Separate Strge Area, Gated
Garage Spaces 2.0
Garage Description 2.0
Fence Block
Pool None
Community Features Gated Community, Community Spa Htd, Community Spa, Community Pool Htd, Community Pool, Transportation Svcs, Playground
Utilities Available SRP
Amenities Available Management, Rental OK (See Rmks), VA Approved Prjct
Waterfront No
View Mountain(s)
Roof Type Foam
Private Pool No
Building
Story 3
Builder Name WATT COMMUNITIES
Sewer Public Sewer
Water City Water
Architectural Style Contemporary
Structure Type Balcony,Patio
Schools
Elementary Schools Madison Elementary School
Middle Schools Madison Park School
High Schools Camelback High School
School District Phoenix Union High School District
Others
HOA Name Biltmore Living
HOA Fee Include Roof Repair,Insurance,Pest Control,Street Maint,Front Yard Maint,Trash,Roof Replacement,Maintenance Exterior
Senior Community No
Tax ID 163-05-114
Ownership Fee Simple
Acceptable Financing Conventional, VA Loan
Horse Property N
Listing Terms Conventional, VA Loan
Financing Cash
Read Less
Want to know what your home might be worth? Contact us for a FREE valuation!

Our team is ready to help you sell your home for the highest possible price ASAP

Copyright 2024 Arizona Regional Multiple Listing Service, Inc. All rights reserved.
Bought with HomeSmart






